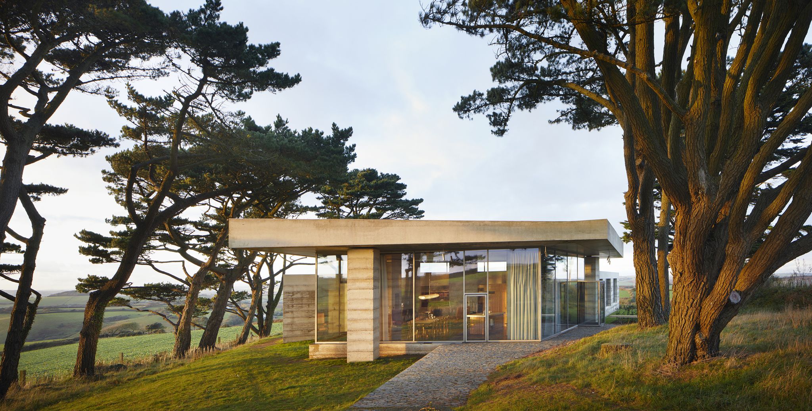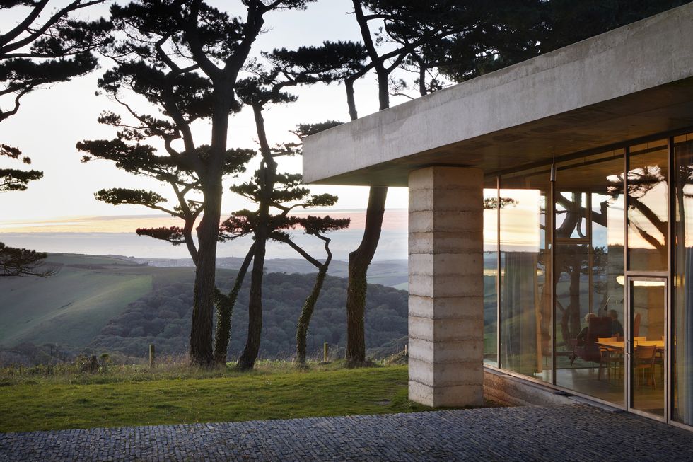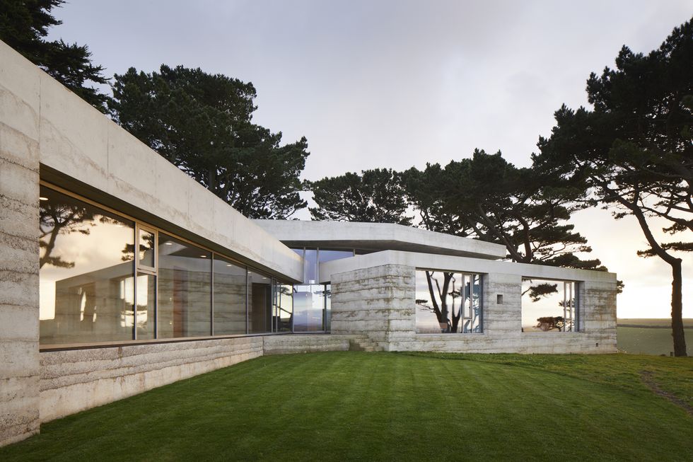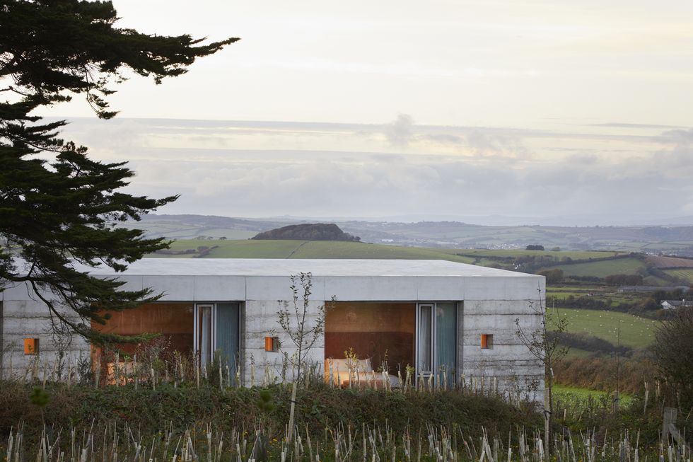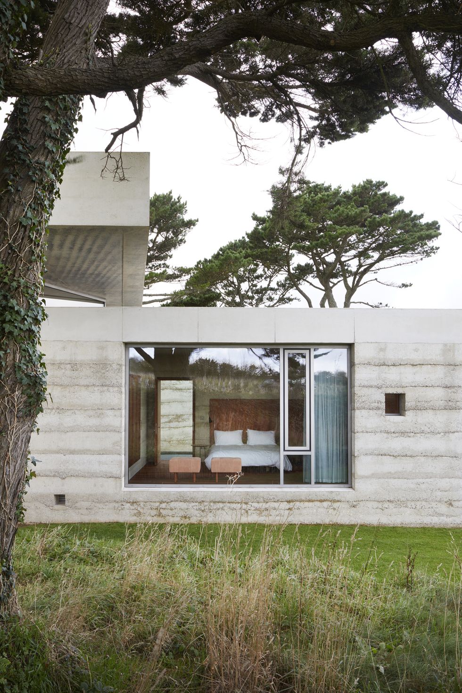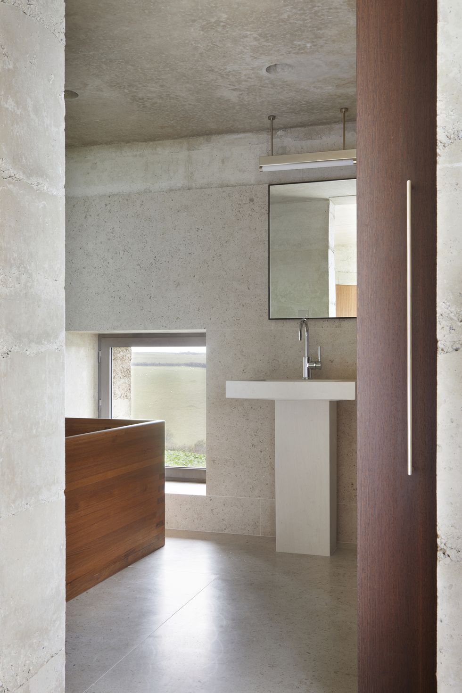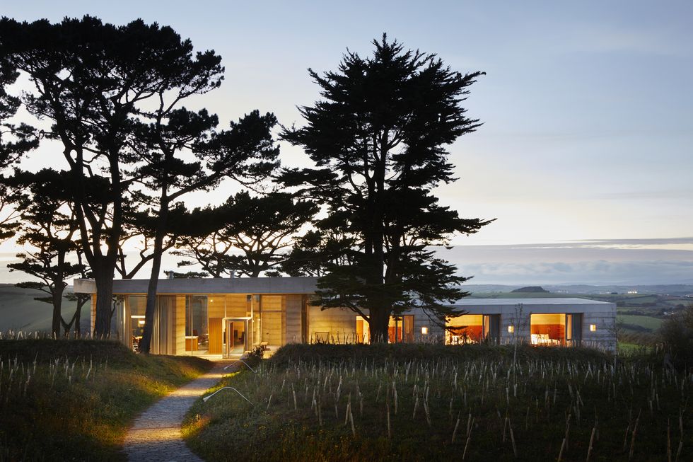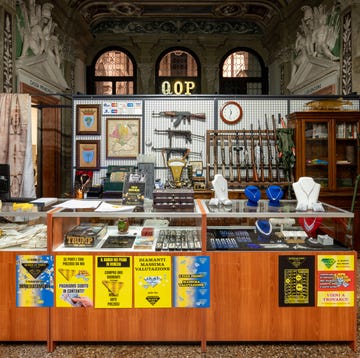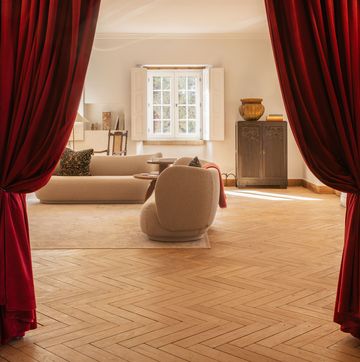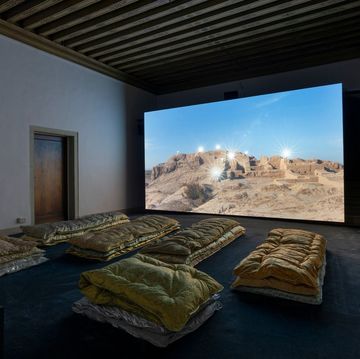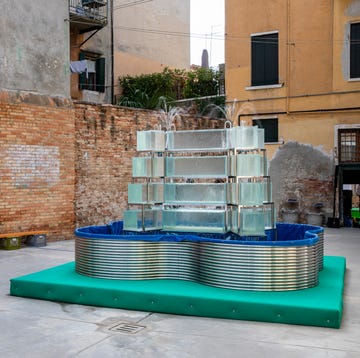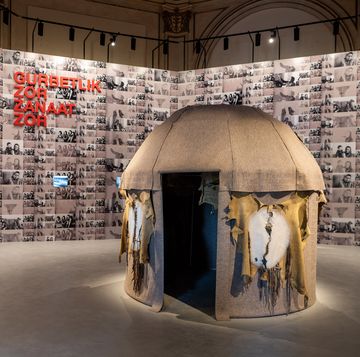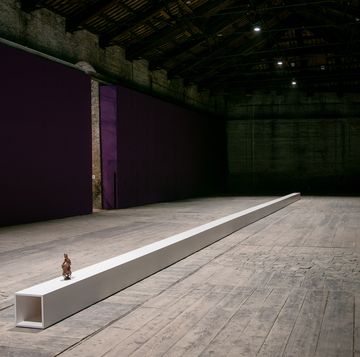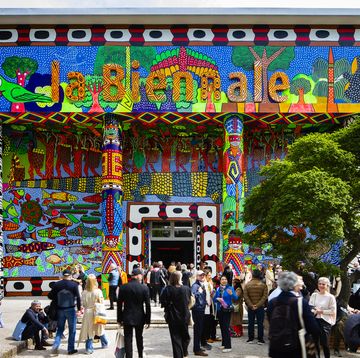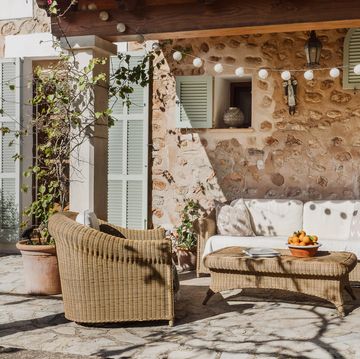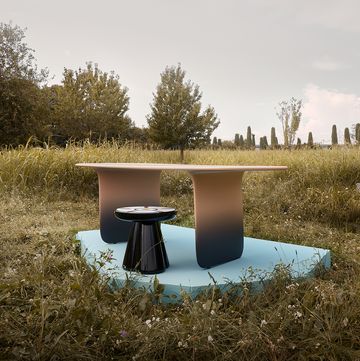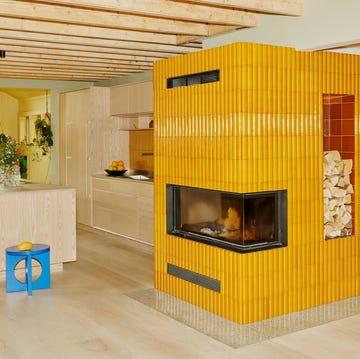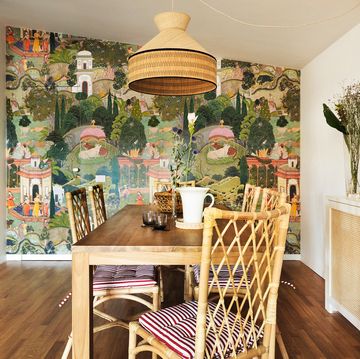Secular Retreat, the latest creation from world-renowned architect Peter Zumthor, is also the most recent addition to the Living Architecture catalog — a collection of extraordinary holiday homes for rent by world-class architects. The home in question is found on the hills of South Devon, in England, where sweeping panoramas of the surrounding countryside complement sleek lines and simplistic refinement.
The holiday home for rent flaunts five bedrooms and hosts up to 10 guests, extending over a surface of 375 square meters in what was the company’s first acquisition. Commissioned by writer and Living Architecture founder Alain de Botton back in 2006 at the company’s genesis, the stunning example of contemporary architecture has finally reached completion after 10 long years of work.
Following in the footsteps of Palladio, Peter Zumthor says the goal of the project was to emulate the maestro’s incredible presence of materials and mastery of space, as well as his use of light and shadows, which revolutionized the Venetian countryside and influenced architecture around the world. Stemming from the Swiss architect’s continuous search to fuse materials and constructions with place, Secular Retreat embodies these complex interactions in the form of a holiday home in concrete and glass.
Concrete walls present rich, continuous streaks, characterizing the residence from both inside and outside, with each line representing a day of work. Flooring, meanwhile, was custom-made in limestone with resized tiles from the quarry of Somerset, maintaining the material’s natural appearance.
Nearly all the furnishings were designed by Zumthor, including the small pink stools in the bedroom and the wood dining table with upholstered seats in violet fabric and camel-colored leather.
The home’s layout is developed over a single floor with bedrooms — each with their own bathroom — situated on either side of the residence. At the intersection where these two areas meet, a large living area incorporates a custom-made kitchen, a lounge situated around a cozy fireplace, and relaxing areas where guests can sit down to unplug with a book.
Taking over what was once a demolished home from the 1940’s, several details from the original structure have made their way into Secular Retreat, including the kitchen area, a hexagonal patio, and several Monterey Pines soaring over 20 meters high.
In a break from his traditional practice designing public buildings like the Therme Vals in Switzerland, the Zinc Mine Museum in Norway, and the Brother Klaus Field Chapel in Germany, the Swiss architect took on the single residence as a special project for Living Architecture.
“It has become rare to be able to sit in a house and look out at a beautiful landscape where no trace of another building interrupts the lines of the rolling hills,” says Zumthor. “I could not resist to try to create this house.”
Construction on the home will be complete by November 2018, while reservations at Secular Retreat are set to open in March 2019.
